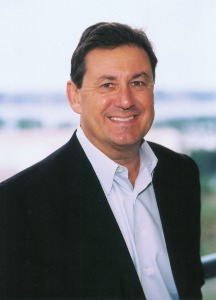
28552 Rustic Glen St. Menifee, CA 92584
4 Beds
3.5 Baths
3,156 SqFt
UPDATED:
Key Details
Property Type Single Family Home
Sub Type Detached
Listing Status Active
Purchase Type For Sale
Square Footage 3,156 sqft
Price per Sqft $272
MLS Listing ID CV25214357
Bedrooms 4
Full Baths 2
Half Baths 1
HOA Fees $39/mo
Year Built 2009
Property Sub-Type Detached
Property Description
Location
State CA
County Riverside
Direction Cross Streets Longleaf St. & Cottage Ct.
Interior
Cooling Central Forced Air
Fireplaces Type FP in Family Room, Gas
Fireplace No
Exterior
Garage Spaces 3.0
Pool Private
Amenities Available Hiking Trails, Picnic Area, Playground
View Y/N Yes
Water Access Desc Public
View Neighborhood
Building
Story 2
Sewer Public Sewer
Water Public
Level or Stories 2
Others
HOA Name Keystone
Restrictions Other/Remarks
Tax ID 333501025
Special Listing Condition Standard
Virtual Tour https://www.wellcomemat.com/mls/5d5e24b983a21mba8







